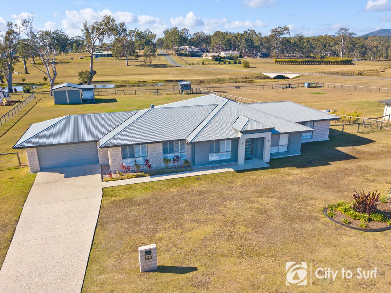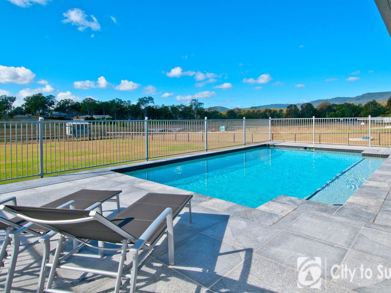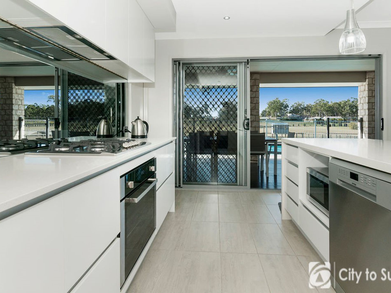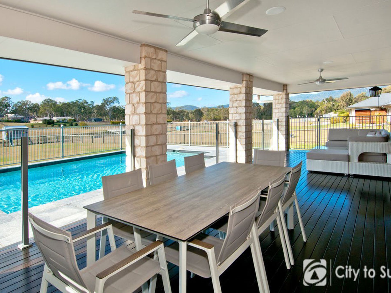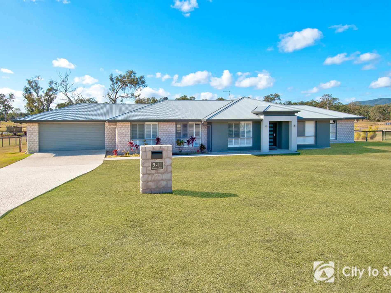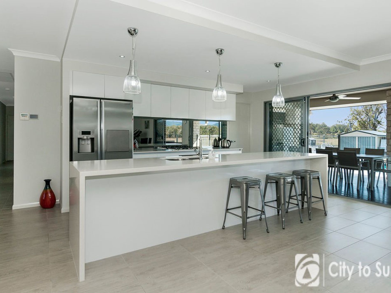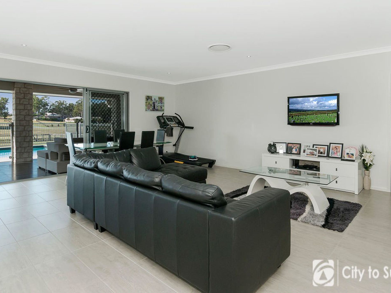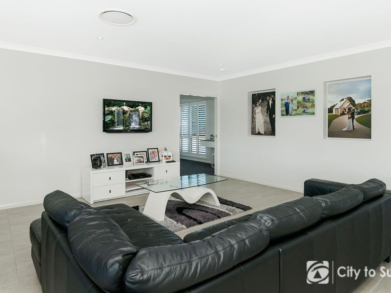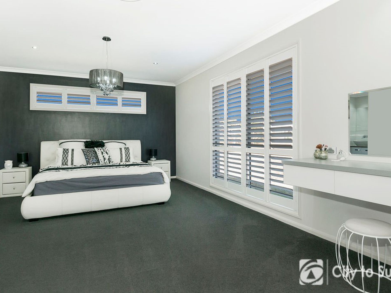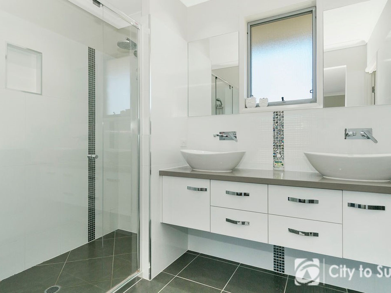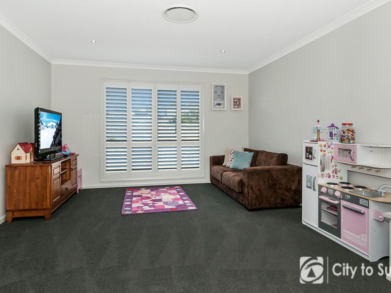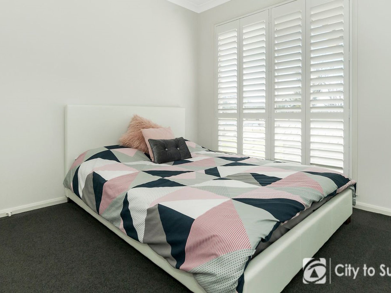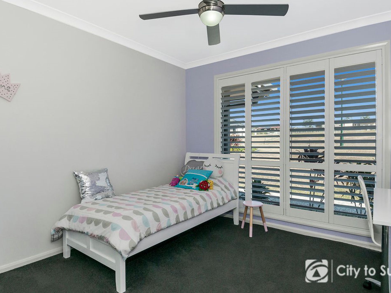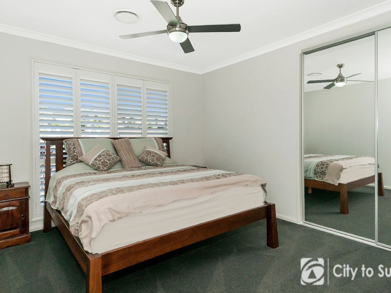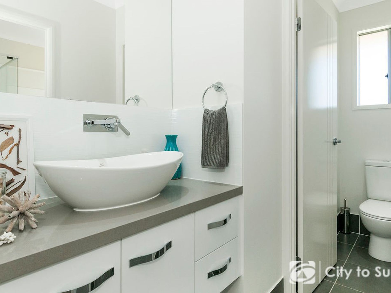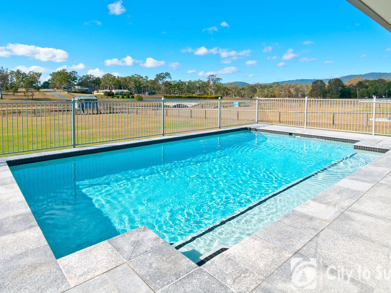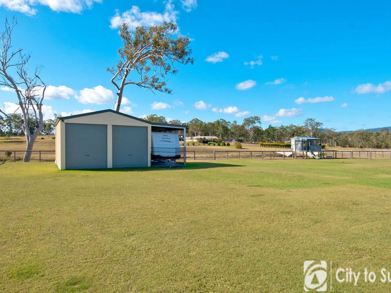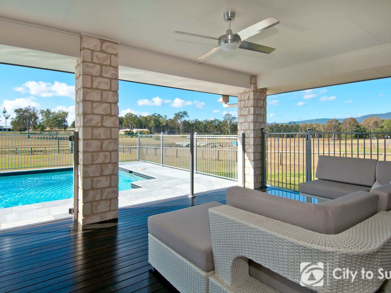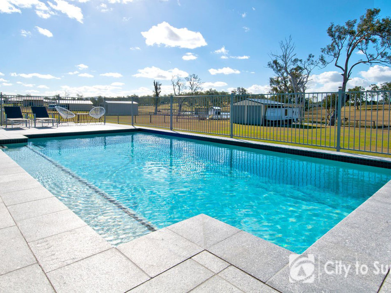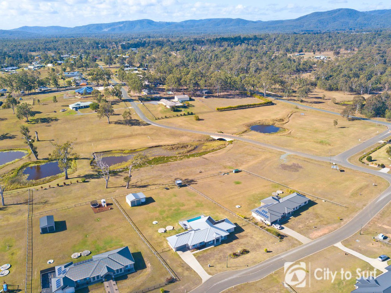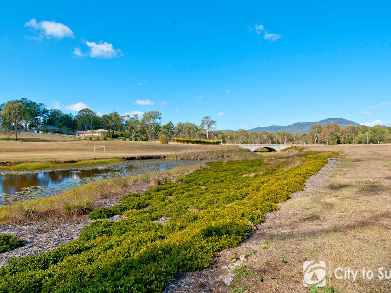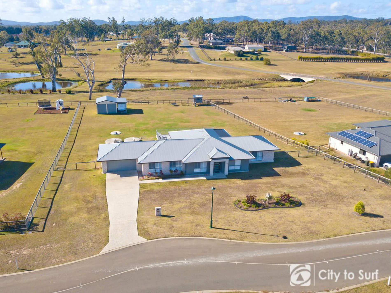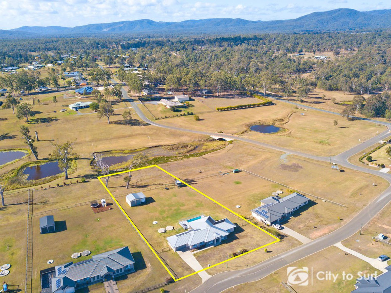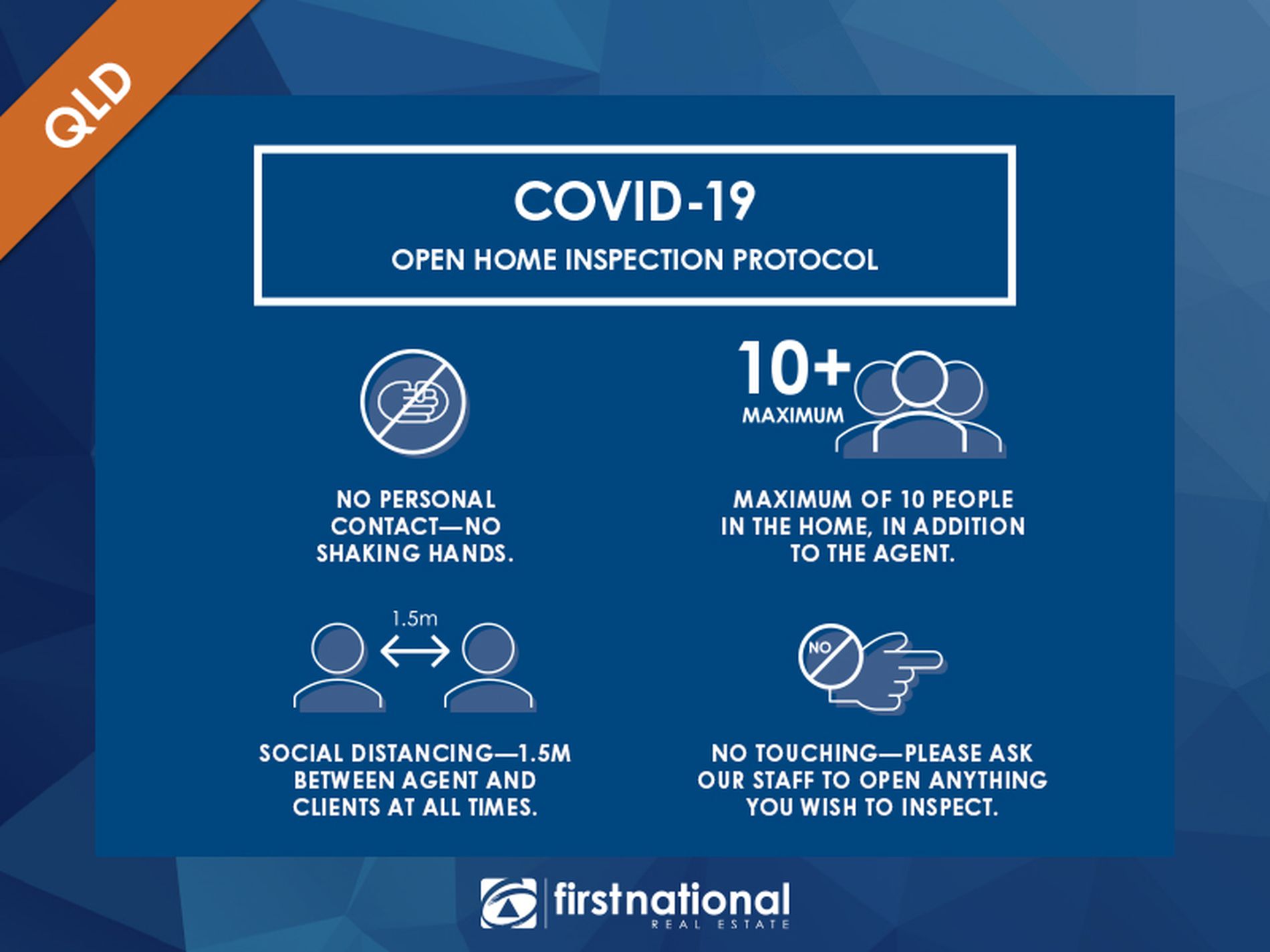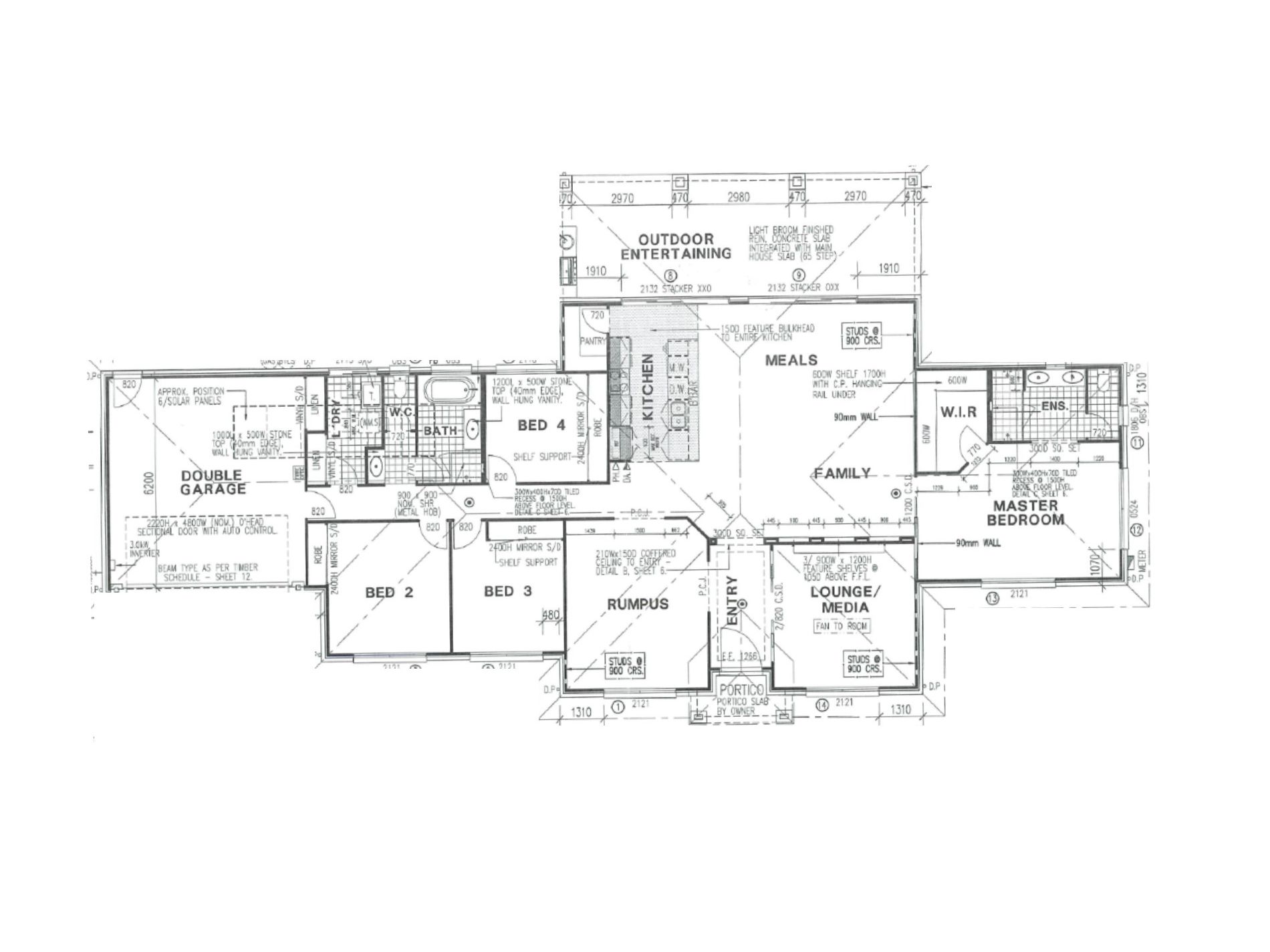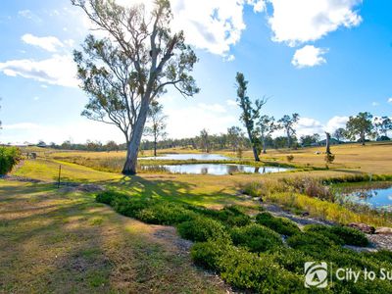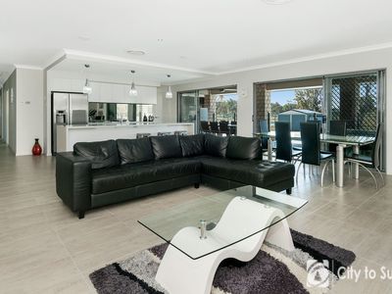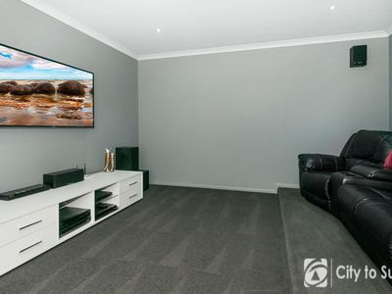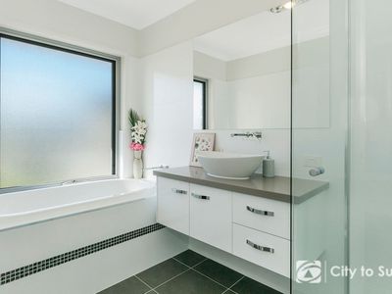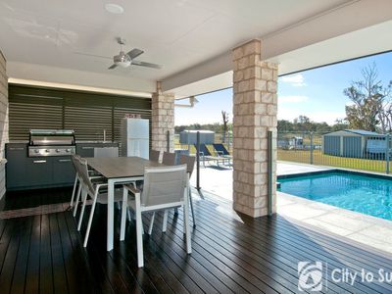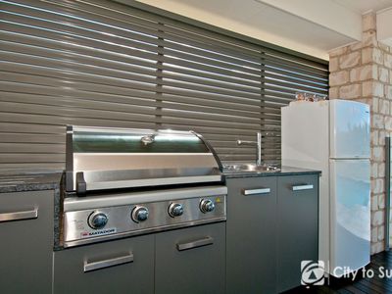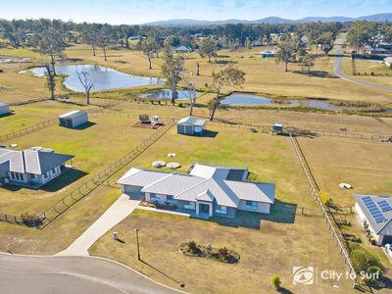Located at the base of Tamborine Mountain, in the prestigious Riemore Downs Estate, is this premium finished family home with all the trimmings in a premium location, overlooking the wetlands and reserve!
• 6 year old brick & colourbond home
• 1200mm timber entrance door with coffered ceiling at entry
• Open planned kitchen / dining / family room
• Media Room with raised step and wired in speakers
• Large rumpus room (3 living areas in total)
• Kitchen with 40mm caesar stone bench tops and waterfall ends, drop down bulkhead over kitchen area, mirror glass splashback, soft close drawers, 750mm gas cook-top, electric oven, stainless steel appliances, walk in pantry and plumbing provision for fridge
• Ducted air con & heat, fully zoned (7 zones) and controllable by iPhone
• Ceiling fans
• Plantation shutters throughout with 25 year warranty
• Double triple stack doors to outdoor entertainment area
• 2.7m high ceilings
• Large double garage with remote door & built in cupboards for storage
• 4 Large bedrooms with built in robes & fans (Master Bedroom – Walk in robe and built in makeup table, ensuite with double shower heads, his and hers basins and separate toilet)
• Internal laundry with linen cupboard
• Separate toilet and powder room
• Main bathroom - with shower, basin and bath
• Huge under roof alfresco / entertainment area overlooking the pool. Timber deck with built in outdoor kitchen including cupboards, granite benchtops, built in BBQ, tap and sink
• Resort quality 8m x 4.8m inground salt water pool with fully controllable solar heating, waterline tiles and granite tiling around the pool
• Fully fenced and ready for the dog
• 7m x 9m Shed consisting of double rollers doors & single carport, 3.3m height with power and lighting
• Pebble concrete driveway
• 5285 sqms flat land (just over 1 & ¼ acres)
• In-ground concrete Salt Water Pool with Solar Heating
• 3m x 3m trade quality built cubby house
• 65,000 litre rain water storage & trickle feed connected
• 3kw solar power
• Gas Hot water
• NBN – fibre to the house
Location, location!
• School bus pulls up in the estate, primary & high school within 15 minutes drive
• 20 minutes to the M1 & major shopping centres
• 7 minutes to Yarrabilba town center shops
• Less than 45 minutes to Gold Coast or Brisbane
OPEN HOME COVID 19 POLICY, If you would like to attend the open home, due to covid restrictions, please pre-register by clicking contact agent and provide details so you have more time on the day to inspect your new home!
- Air Conditioning
- Ducted Cooling
- Ducted Heating
- Outdoor Entertainment Area
- Shed
- Swimming Pool - In Ground
- Broadband Internet Available
- Built-in Wardrobes
- Dishwasher
- Rumpus Room
- Grey Water System
- Solar Panels
- Water Tank

