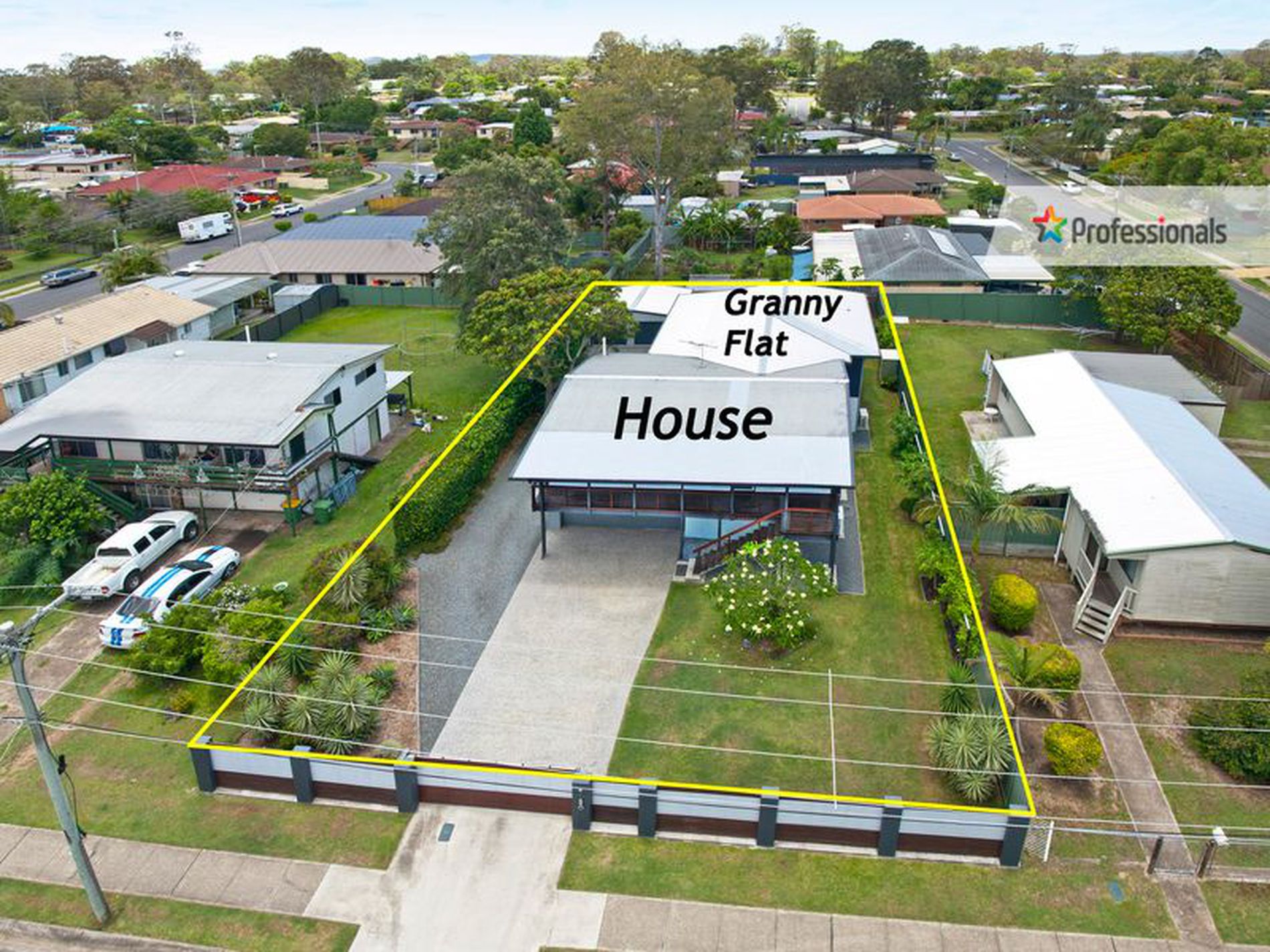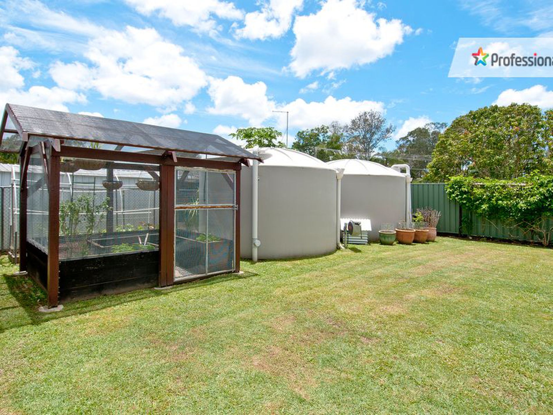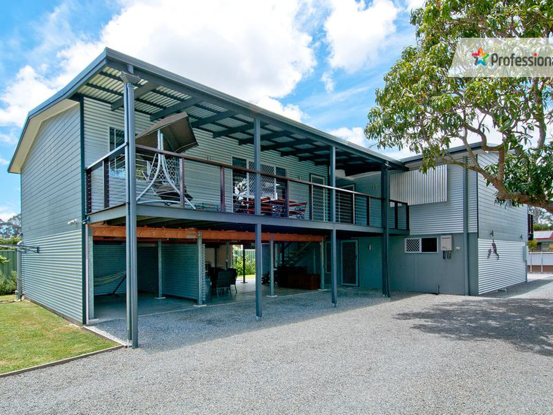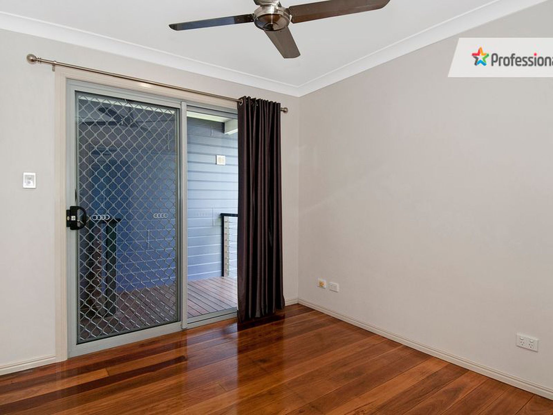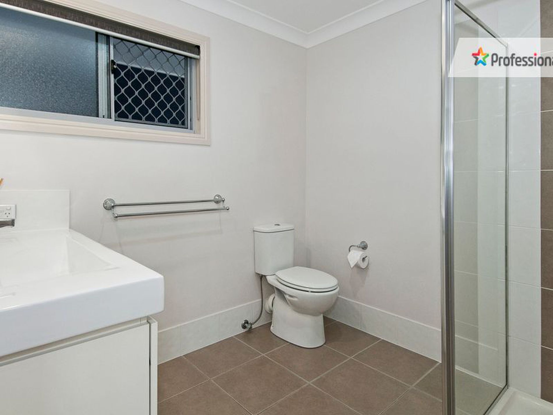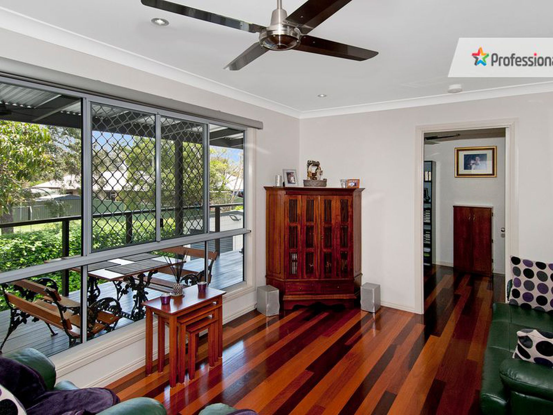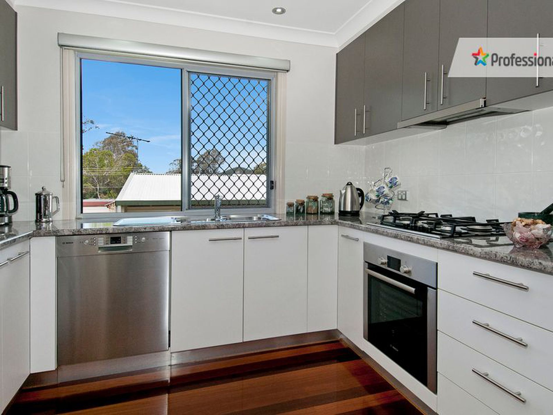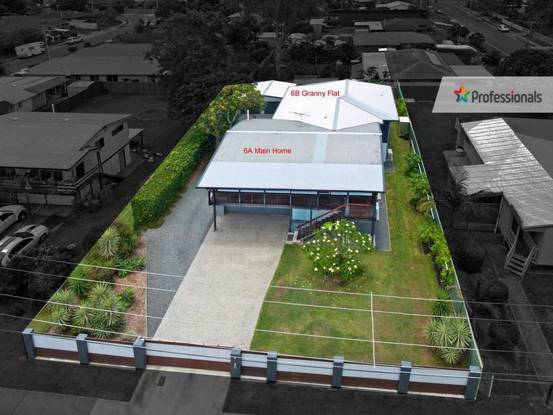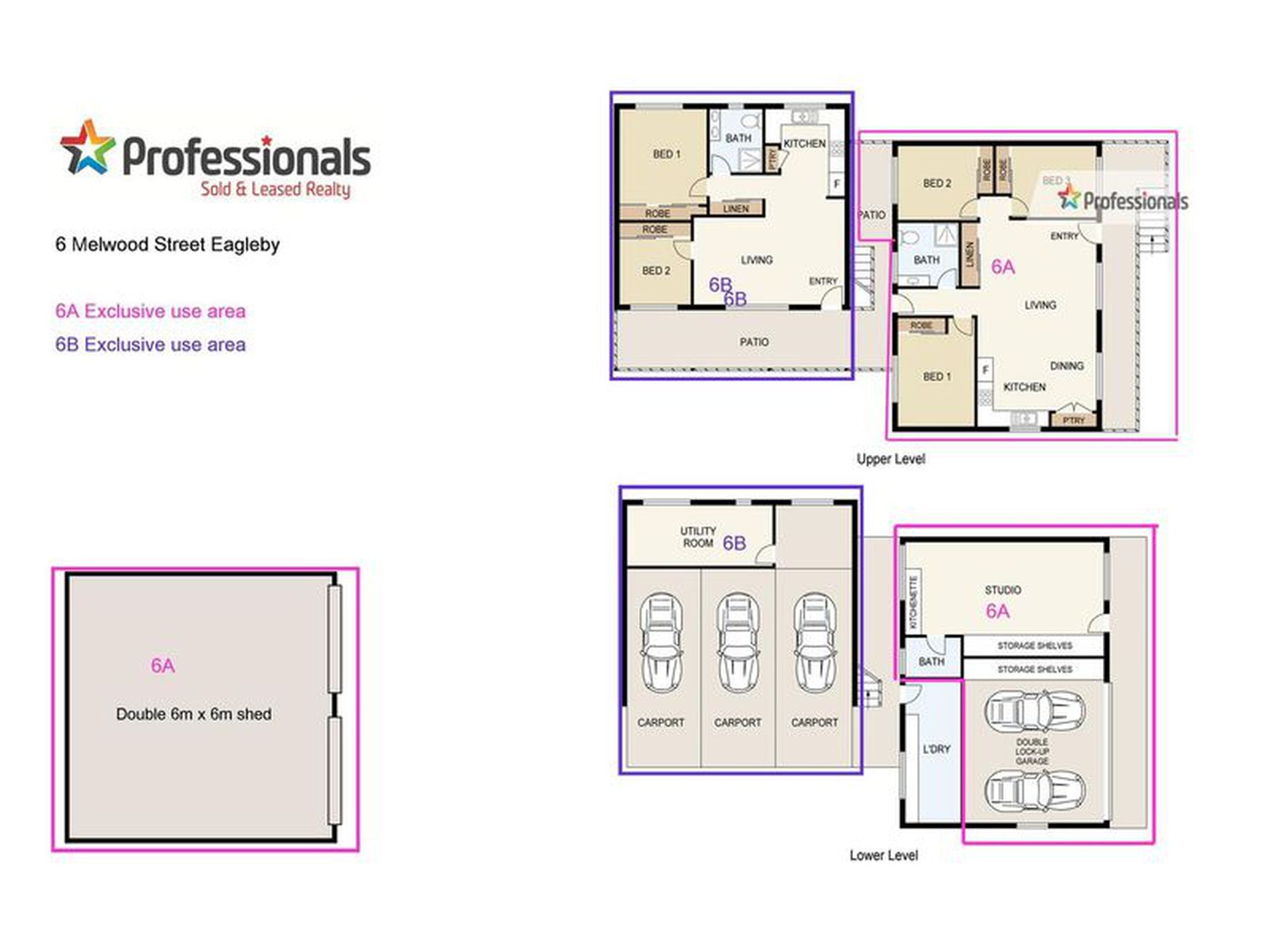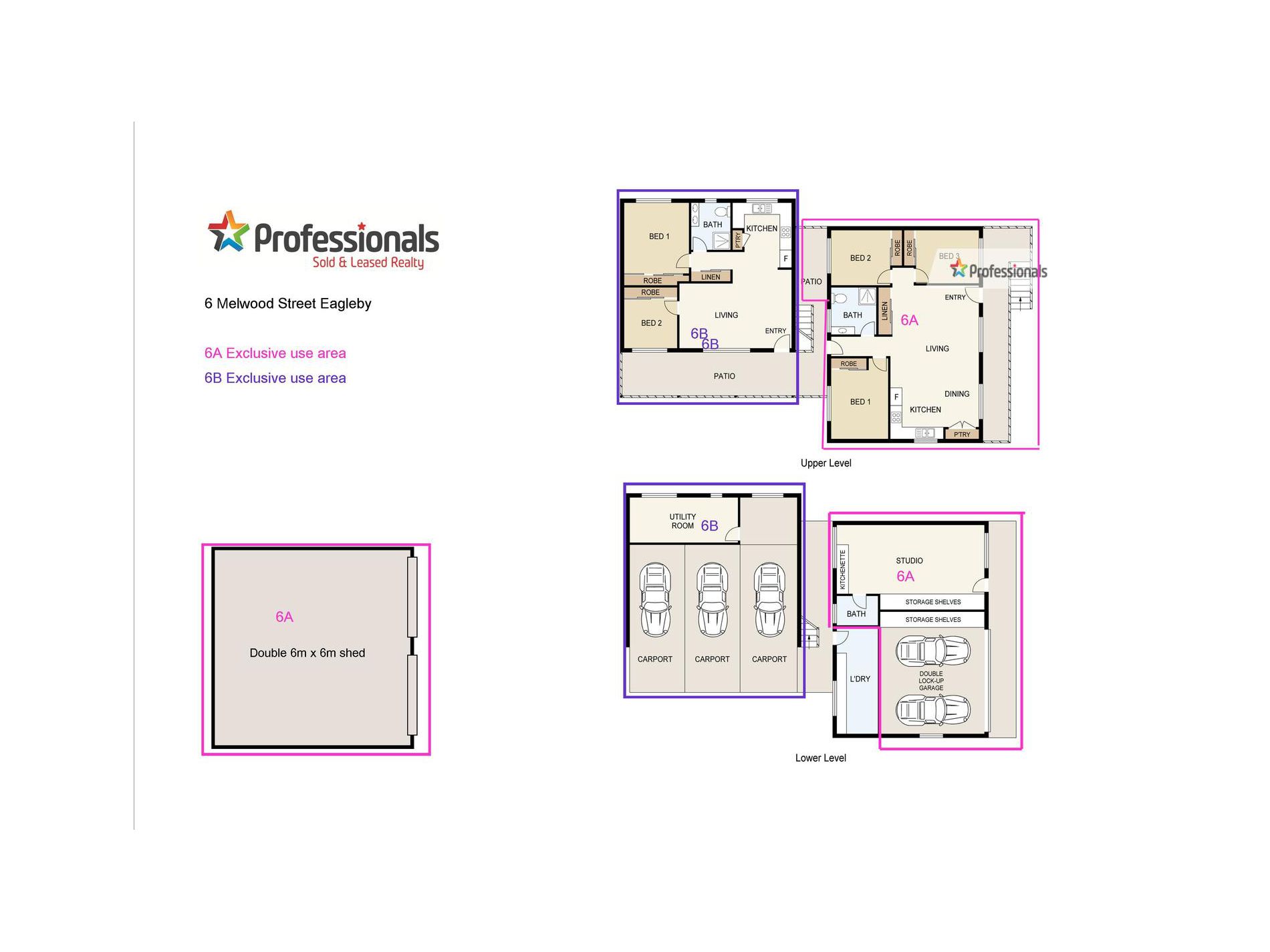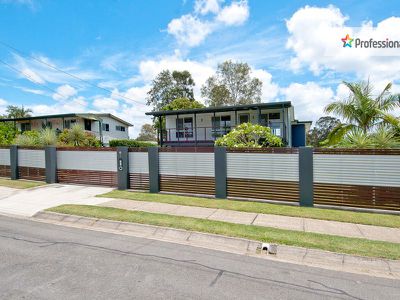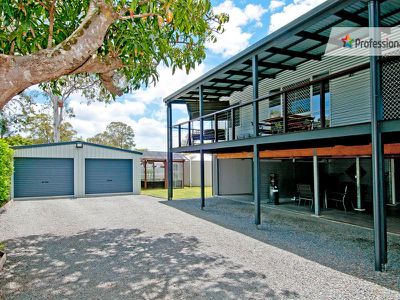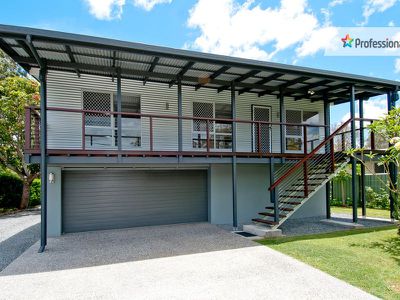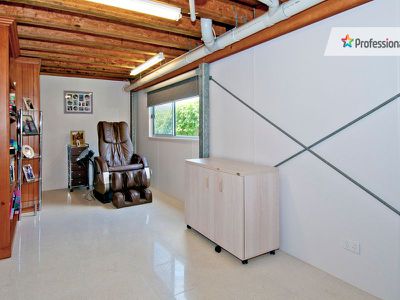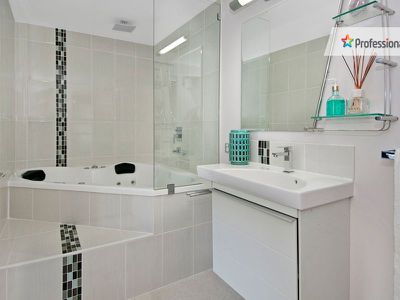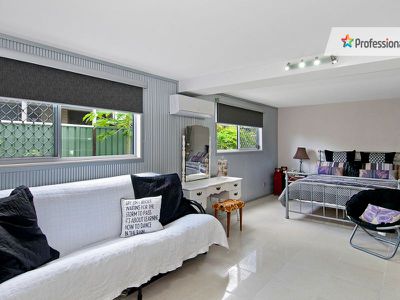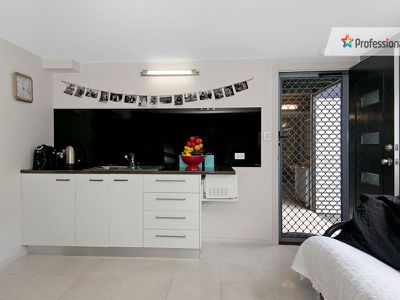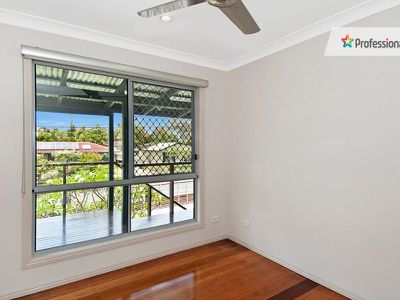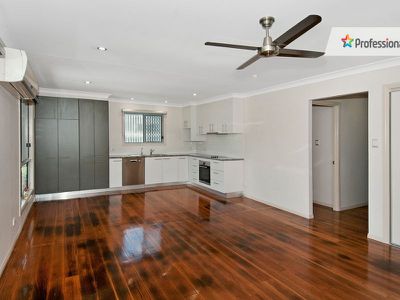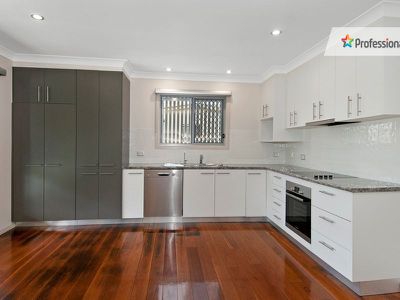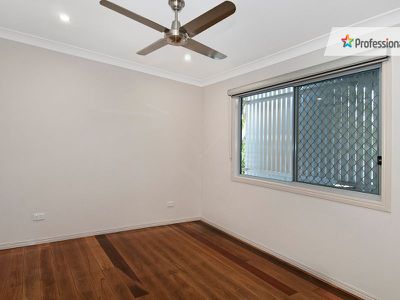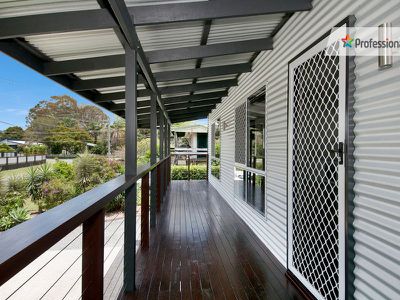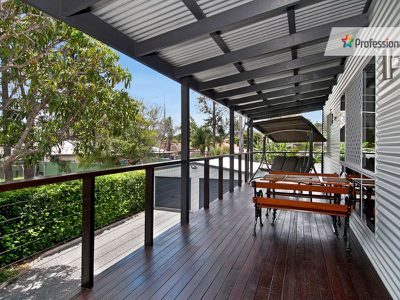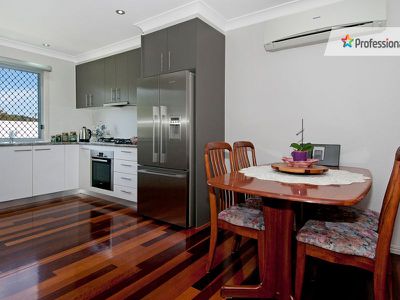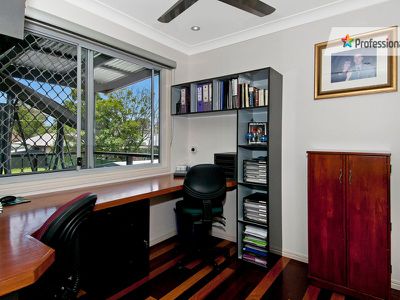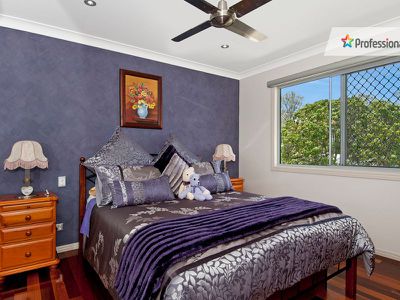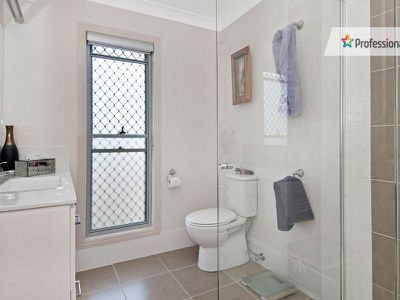This property consists of two homes and is currently being advertised separately.
Main house $420p/w and Granny Flat/2nd house $350p/w
If you wish to rent the whole property for you and your very extended family take advantage of our special rent both offer of $690p/w
6A is the Main family home which comprises of;
Polished timber floors throughout (no carpet)
3 good size bedrooms all with built in mirror robes
Roller blinds, security screens, ceiling fans
Privacy screens fitted to the outside windows
Large bathroom
Open plan kitchen dining /family room
Kitchen equipped with large pantry and plenty of storage
Stainless steel appliances, ceramic cook top & dishwasher
Large spilt system air conditioner
Led lights throughout
Large full length front timber deck (merbau)
Down stairs is a rumpus which can be used a self contained studio/teenagers retreat
which comprises of bathroom (spa bath) and kitchenette (perfect for dual living)
Double lock up garage (remote) and common laundry down stairs
Also included is a 6x6m double shed with power and work benches
6B is the 2nd dwelling/Granny flat home which comprises of;
Fully covered private large timber deck
2 bedrooms both with built in mirror robes
Polished timber floors throughout
Roller blinds, security screens, ceiling fans
Good size bathroom
Kitchen with gas cooktop & dishwasher
Large spilt system air conditioner
Led lights through
Enough car accommodation for 3 cars under the granny flat
Separate Utility/Storage room
Common laundry down stairs
The property is fully fenced on a flat 809m2 of land, security gated with remote control, separate entrances for both homes
Located on the M1 30mins to brisbane and gold coast and walking distance to Beenleigh train station and CBD.
Yard & lawn maintenance included in rental price if they property is rented separately
There is far more than meets the eye here... an inspection is a must to fully appreciate and I guarantee you will not be disappointed!
Please call the office on 3807 9077 to book an inspection time as inspections unconfirmed may be cancelled. Applications are available for collection at the inspection.

